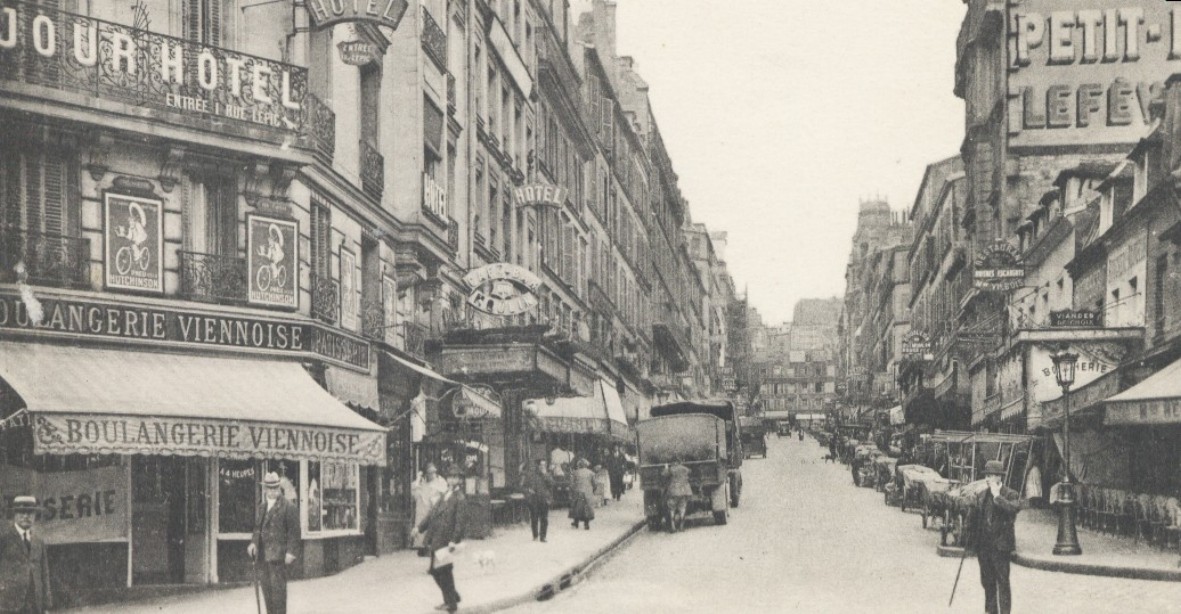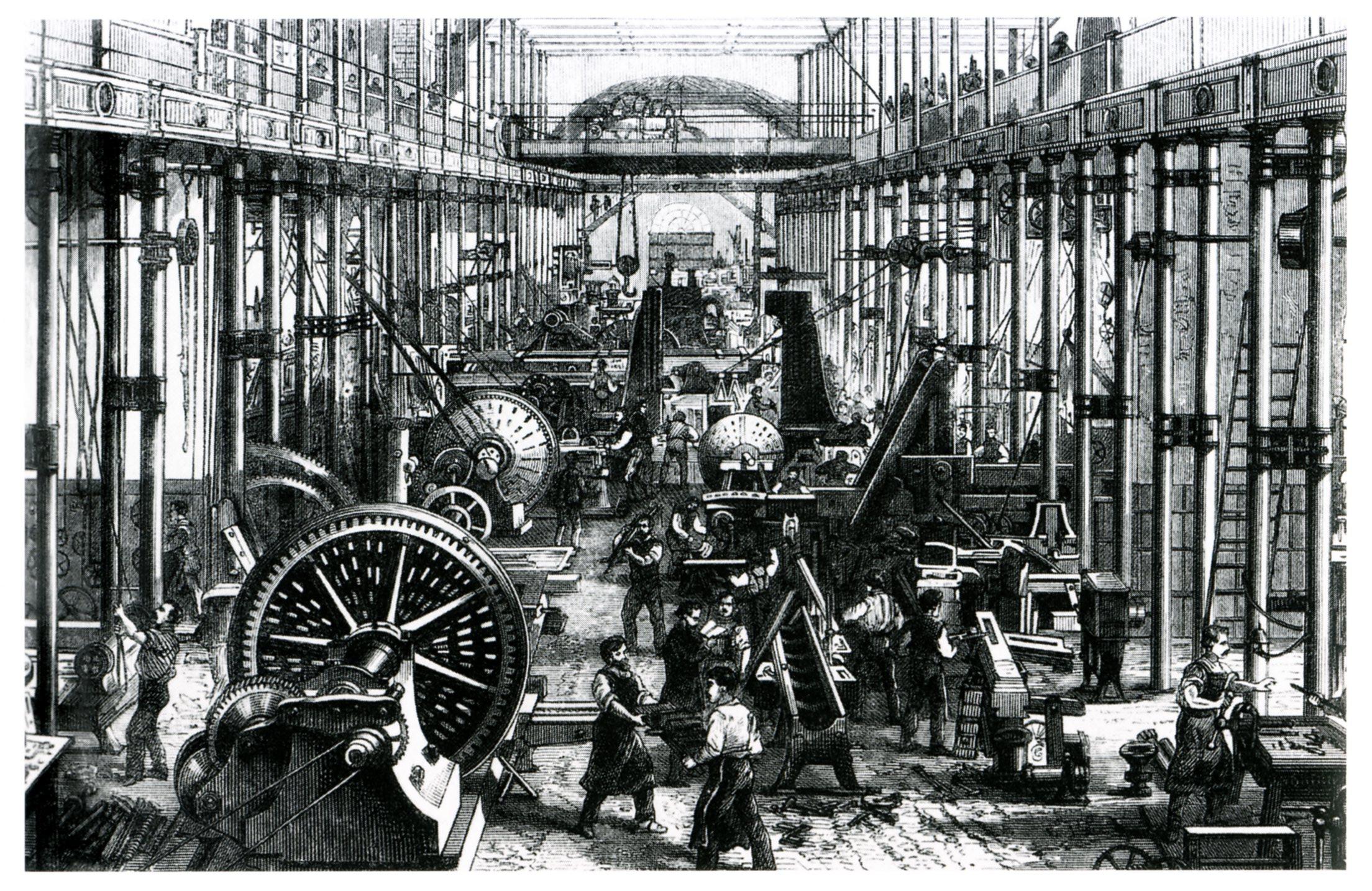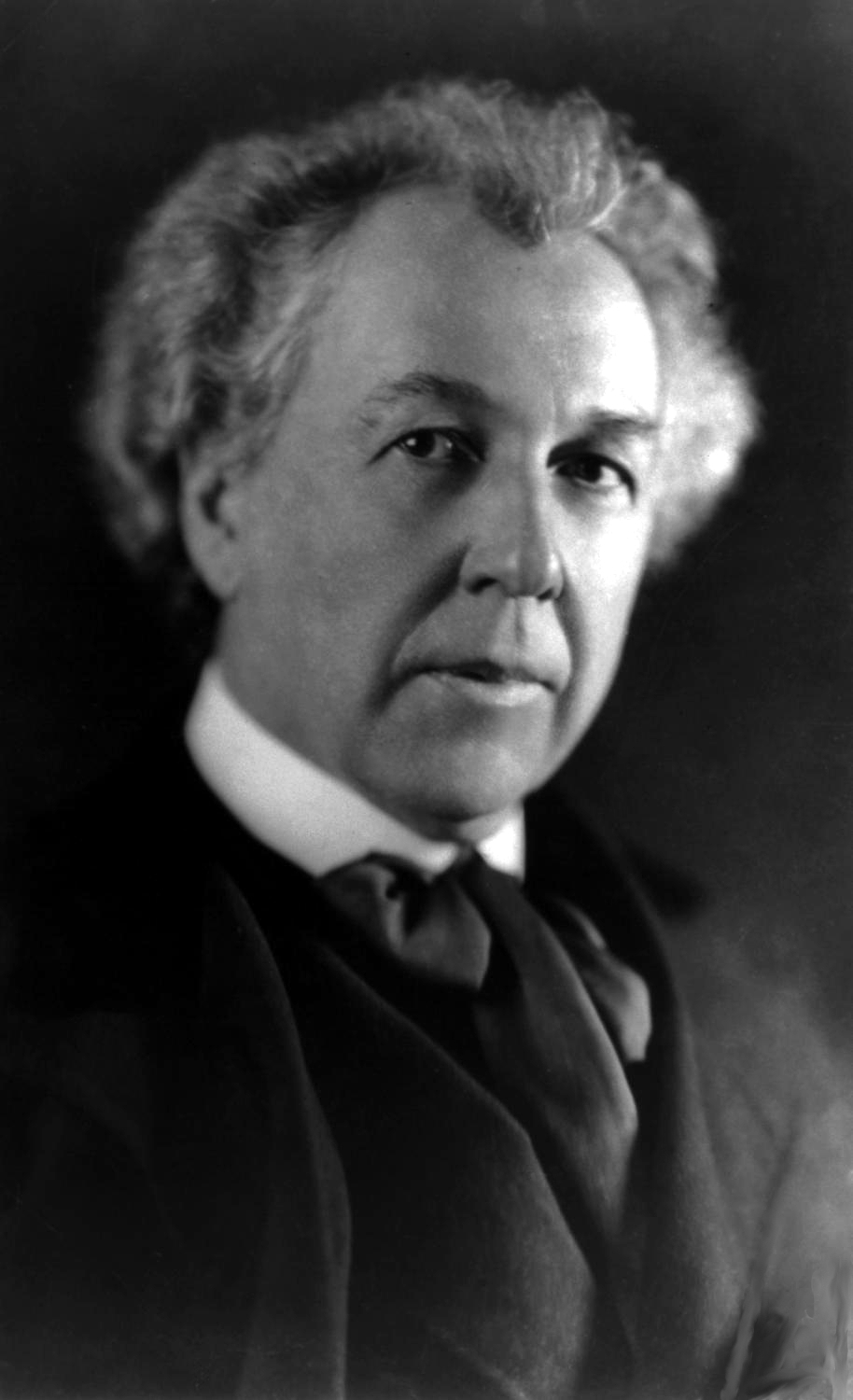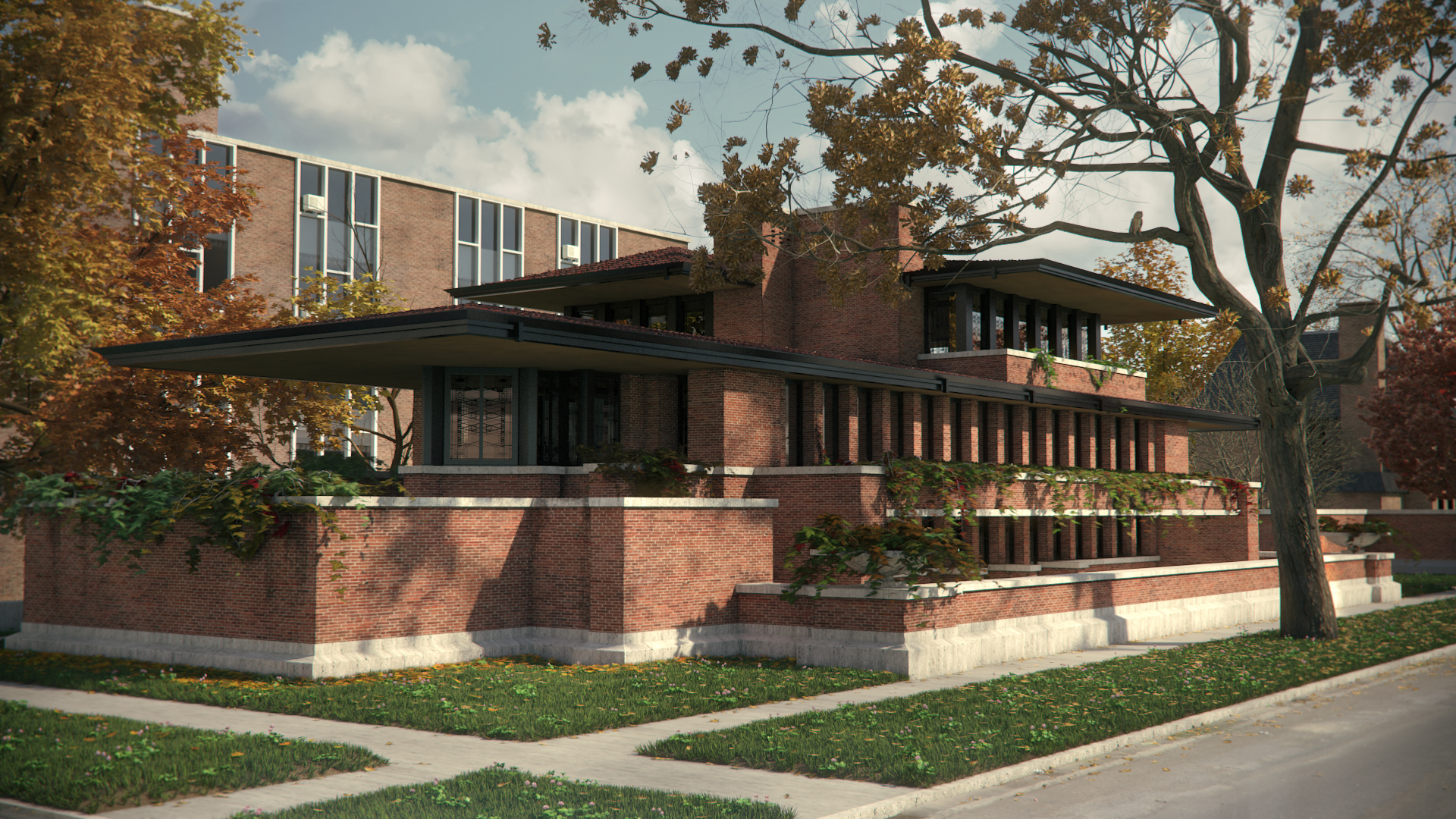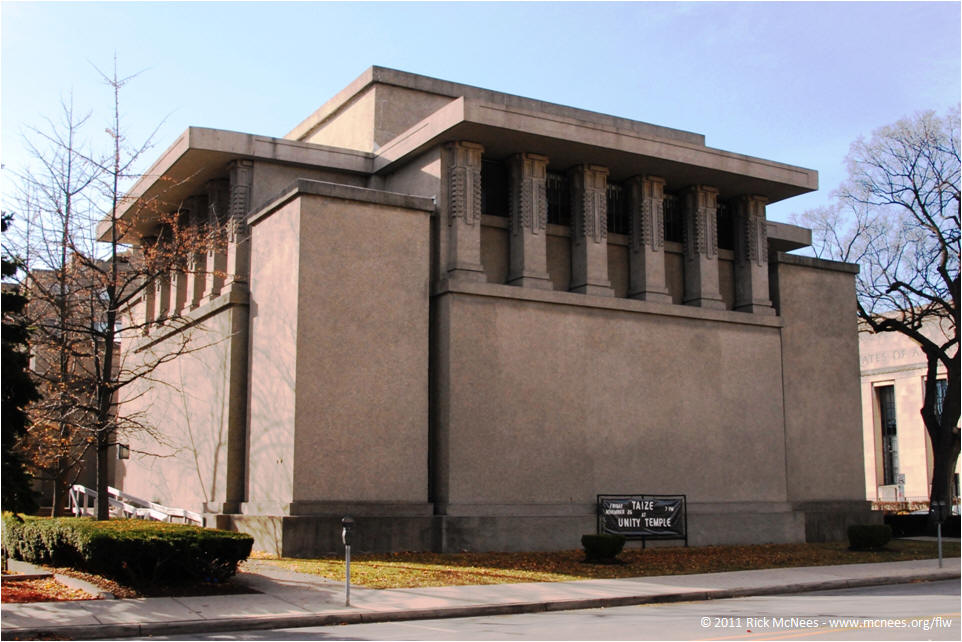The New York Five was composed of 5 architects, Peter Eisenman, Charles Gwathmey, John Hejduk, Richard Meier, and Michael Graves. Michael Graves was an American architect recognized as one of The New York Five. He was known for his contemporary designs and prominent iconic examples of Postmodern architecture. Graves embraced more decorative details, strong colors and forms, He graduated from Harvard with a master's in architect in 1959 and believed that design should be available for the masses and not only for the wealthy. Graves not only designed buildings but as designed domestic products sold my Alessi, an Italian housewares maker. In 2003, Graves became paralyzed from the waist down due to a spinal cord infection.

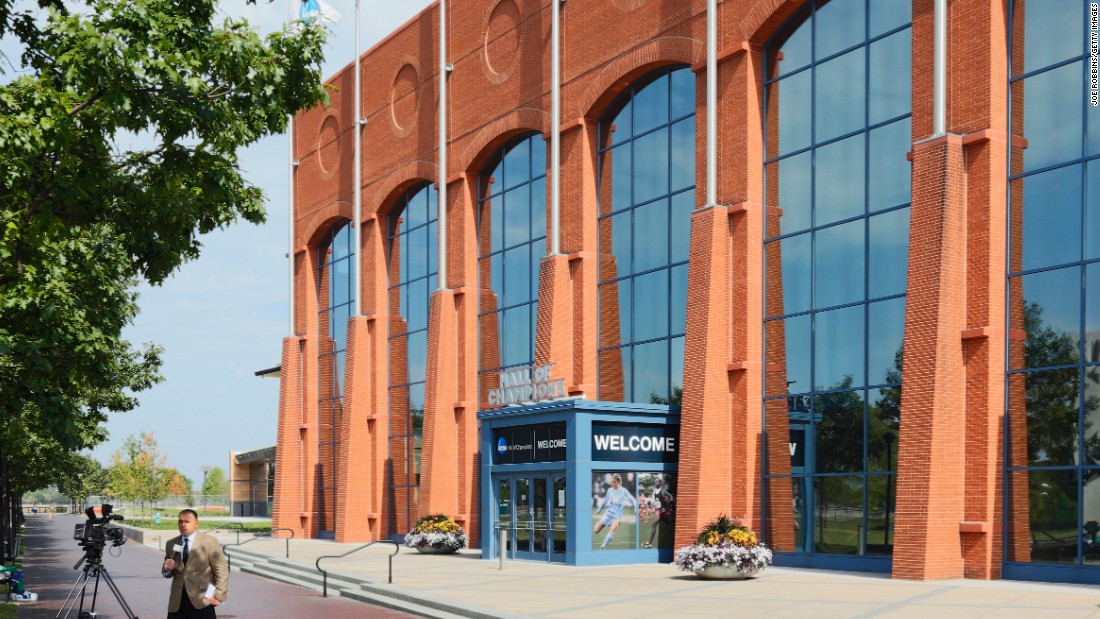

Michael Graves directed his firm 'Michael Graves & Associates.' He originally created modernist residences but later moved from modernism to postmodernism and urbanism. One of his most famous buildings is the Portland Building, in Portland, Oregon. It's considered as the first major example of postmodern architecture.

















